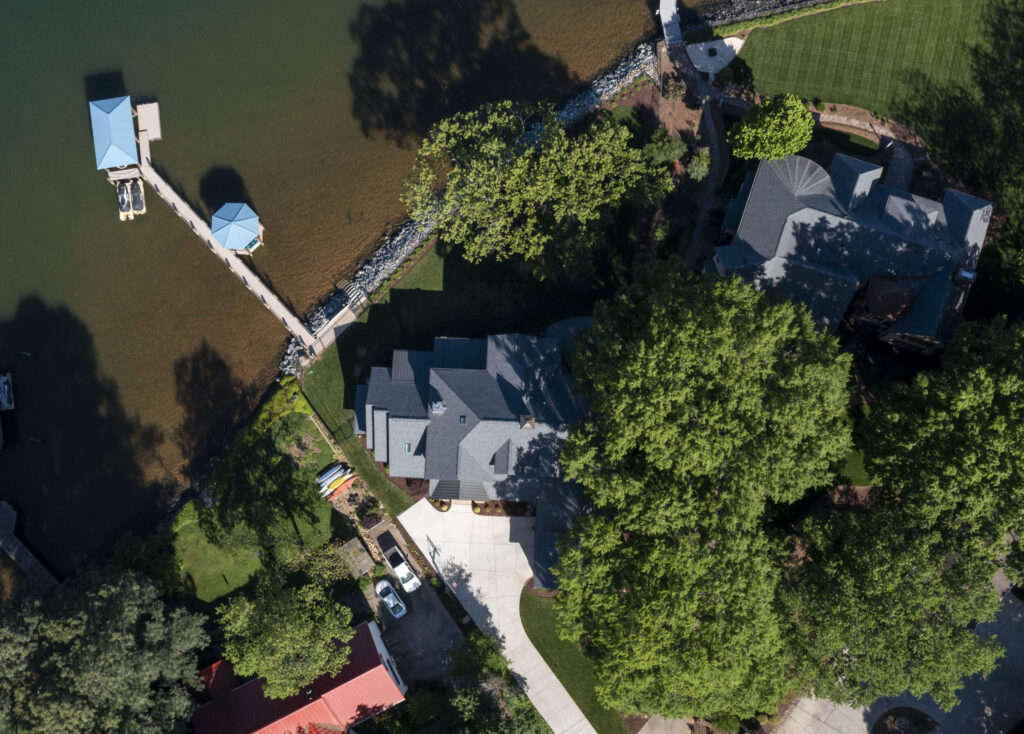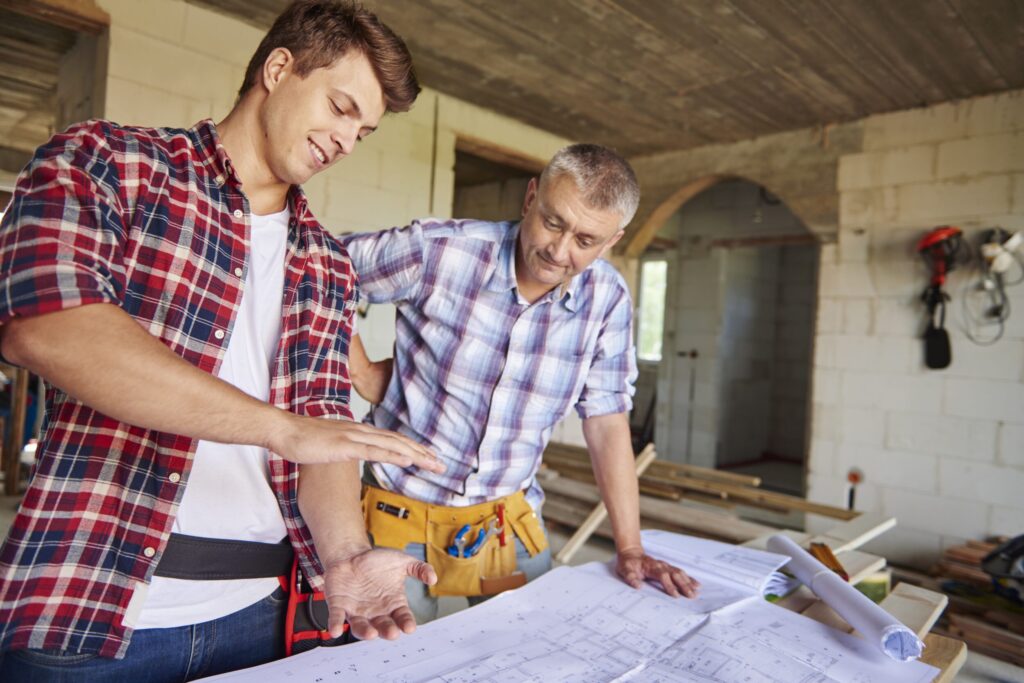How we
WORK
WE FOCUS ON CRAFTING FULLY SUPPORTIVE HOMES
OUR SPECIALIZED
Approach
Our clients have a vision, though they struggle to find someone who can transform it into reality.
We specialize in unique and complex properties, where a tailored approach is necessary to optimize views and fully leverage the land’s potential.
If you have a one-of-a-kind property and a seed of a vision, our genius is translating what’s inside of you into a design that harmonizes with both your lifestyle and the land you live on.
Our fully supportive approach to home design acknowledges and elevates every aspect of your life, from the land beneath your feet to the dreams within your heart.
By focusing on seven key areas, we create homes that provide steadfast support for you, your family, and the land you call home through designs that surpass your dreams!
7 KEY AREAS
WE FOCUS ON 7 KEY AREAS TO CREATE HOMES OF UNWAVERING SUPPORT FOR YOU AND YOUR FAMILY:
TAILORMADE
A HOME TAILOR MADE TO YOUR SITE
It all starts and ends with the land. Every homeowner has a reason for choosing their property, and each site has its unique potential waiting to be unlocked.
When the land isn’t fully understood or considered, opportunities are missed: stunning views go unnoticed, homes become uncomfortably heated from too much direct sun, outdoor living spaces don’t sync with the homeowners’ preferred ways to connect with nature, and usable space goes to waste.
When tending to the site we look at:
- The way the land wants to be built upon.
- Views to take advantage of… and views to avoid
- Natural features to protect & trees to be saved
- Topography of the land, including the path of the sun and direction of prevailing winds
- Topsoil to be saved and reused after completion of the project
- Preferred ways to connect with and enjoy nature
A fully supportive home feels like it grew right out of the landscape and makes the most of the incredible views that first charmed the homeowners. Natural light takes center stage, and the home’s heating and cooling systems are intelligently integrated with the shade from trees and the sun’s path. The outdoor living areas are designed to nurture the desired bond between resident and nature.


DESIRES
NEEDS, DESIRES, GOALS
Balancing the needs, desires, and goals of all occupants can be tricky; desires often surpass budget constraints, and distinguishing between needs and desires isn’t always straightforward. Focusing too much on one or two elements can result in a home that’s either overwhelming and over budget, or disappointingly underwhelming. Nobody likes living in a purely utilitarian home, likewise living in a home of opulence without functionality is equally uncomfortable.
Questions we ask when tending to needs, desires, and goals are:
- What spaces light you up and what spaces can you not live without?
- In your current home, what is your favorite room and which is your least used room?
- What spaces will help you feel supported in living the life you want to be living?
- What’s the smallest square footage you can comfortably live in and what’s the max that you can afford?
- What are your budget goals?
A fully supportive home finds the sweet spot between your needs, desires, and goals. We explore what truly excites you and the ways you desire to be living your life while keeping your budget always at the forefront of our mind.
HEATLTH
HEALTH
Back in 1986, the World Health Organization (WHO) coined “Sick Building Syndrome” to describe illnesses caused by living in toxin-packed spaces – ranging from cancers to mental health issues. Surprisingly, building standards have not changed much since then.
Questions we ask when designing a healthy home are:
- What are your health goals?
- What health-related needs do you currently have?
- What health-related support might you need for the future?
- How do you destress?
- What makes you happy?
- How do you express creativity?
- What are your sleep habits?
We also offer information to our clients about:
- The prevalence of toxic chemical use in household materials, finishes, paints, carpeting, furniture, cleansers, etc., and how best to avoid them in the building process.
- The optimal ways to achieve high Indoor Air Quality (Hint: most homes have inadequately designed HVAC systems.)
- The best ways to obtain clean and pure water in the home. (Hint: it’s not through the tap.)
- Innovative ways to reduce electrical pollution in the home.
A fully supportive home minimizes, where possible, toxins like VOCs, formaldehyde, and flame retardants. It purifies water and ensures clean air with an air purification and custom-tailored HVAC system. Healthy design prioritizes clean, uncluttered, and functional spaces for peace of mind.


WELLBEING
MENTAL & EMOTIONAL WELLBEING
Design that ignores how people are mentally and emotionally impacted by their surroundings can lead to spaces that feel stressful. Things like awkward layouts, inadequate privacy, poor lighting, and too little storage that leads to cluttered environments are often the culprits. Imagine coming home to a place that doesn’t have cozy spots to unwind—it’s not a great way to end the day. Opportunities for bonding can be missed and places for play or creativity might fall by the wayside.
When tending to mental and emotional wellbeing, we ask:
- What makes you feel fully expressed and what spaces help facilitate that expression?
- What are your daily habits and rituals?
- What excites you?
- How do you unwind?
- How do you prefer to connect with nature?
- How do you prefer to create special moments with the ones you love?
- How and where do you like to play?
A fully supportive home is a happiness haven, a stress reliever, and a boost for a healthy lifestyle. When homes synergistically consider social spaces, privacy, and comfort, it creates an energy where family and friends feel at home, bringing that cozy sense of community to life.
SCIENCE
NEUROAESTHETICS & BIOPHILIC DESIGN
Neuroaesthetics explores how aesthetic beauty impacts our nervous systems, shedding light on how a well-designed environment positively influences us. Biophilia translates to a love of life and the living world – lending to design that taps into our innate desire to connect with the natural world.
A home lacking these approaches may overlook the human need for beauty and connection with nature, missing out on stress-reducing benefits and the organic design elements that convey safety and security.
Elements of these sciences we consider when designing a fully supportive home are:
- Beauty as perceived by the individual homeowners.
- Designing for the pleasure response aka parasympathetic nervous system.
- Biomorphic patterns (fractals, Fibonacci sequence, and curved lines) to communicate natural beauty to the human psyche.
- Natural daylighting strategies.
- Feng shui to ensure the energy flows naturally and beautifully through the home.
Many aspects of a fully supportive home that are viewed as “simply beautiful” or spaces that “just feel good,” are actually informed by principles rooted in neuroaesthetics and biophilic design. By acknowledging our strong connection to our environment, we weave the human love for beauty and nature right into the design of a fully supportive home.
What is Neuroaesthetics?
Architects and designers have a greater ability to improve public health than medical professionals.
– Dr. Claudia Miller, UT


DESIRES
AGING-IN-PLACE: ACCESSIBLE & UNIVERSAL DESIGN
A home that doesn’t adapt to the changes that can come with aging misses the mark in recognizing the whole human journey. Dealing with stairs, tight spaces, or inaccessible bathrooms may make home life increasingly more challenging as time passes.
Elements we consider in designing a home that’s easier to live in are:
- Primary suites on the main floor.
- A low or no threshold entry into the home.
- Curbless showers.
- Wide hallways and doorways.
- Minimizing sharp corners and tight 90° angles.
- Kitchen drawers instead of cabinets.
- A seated prep work area in the kitchen
- Light switches and outlets in easily accessible areas.
- Elevators or stacked closets wired with electrical for a future elevator that can easily transition when needed or when finances allow.
By considering the future in your home’s design, you ensure a seamless flow of life as circumstances evolve. No need for disruptive and costly renovations precisely when you need your home’s support the most. A fully supportive home is a steadfast companion that quietly assists you as you age in place gracefully, adapts to unexpected changes and welcomes family and friends of all ages and physical abilities.
BUILDING
BUILDING THE MASTERPIECE
Having an exceptionally well-thought-out design is crucial, though without the right team to bring it to life, building a fully supportive home can be more challenging than it should be. Builders vary in skill, knowledge, experience, and reliability, and basing decisions solely on bids can lead to disappointment and frustration.
Things we recommend looking for when hiring a builder are:
- Do they freely share their costs and have transparent cost estimates and builder fees?
- Is their bid considerably lower than everyone else’s? (Chances are high that they have left out elements that will need to be added back in with last-minute change orders.)
- Pay close attention to who recommended them. How well do you know and trust that person?
- Talk directly to homeowners who have used them in the past and learn what their experience with them has been.
- Do they work as part of a collaborative team with the other professionals required to complete your project?
Working with the team concept means having all the pros on board right from the beginning, working in concert towards a shared vision. Each person brings their own magic to the table from start to finish. Smooth communication keeps the project moving like clockwork. And you feel the constant support from the team throughout, making that sense of support a key part of the home as it takes shape.

FULLY SUPPORTIVE
HOME
BLOGS
Learn how your home could be supporting you!
RECEIVE THE SUPPORT YOU DESERVE!
Learn what other designers don’t know to tell you about the design process.








